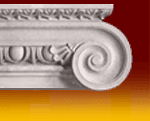A superb scheme of Luxury residences for Upper-Middle Class Families.
"SAHEB TOWNSHIP" set Behind Ramlala Temple, Gwarighat, at Prime location of Jabalpur City. Conveniently
Accessible with the necessary facilities.
Specifications
DRAWING / DINING/ LIVING/ BEDROOMS
v
Full Marble flooring with skirting except Toilet.
v
Stairs in duplex shall be finished with Marble.
v
Main entrance door Panel and all the window panels shall be
Teak Wood. All frames shall be Sarai Wood. All internal doors will be flush doors.
v
All hardware fittings for doors (handles, hinges, latches,
L-drops, stoppers etc.) shall be of standard make.
v
All windows with provisions of A.C. / Cooler fittings and secured
by M.S. grills.
v
Adequate electrical, telephone, T.V. points as per electric
layout. Electric switches of standard make shall be provided.
v
Fine finished Birla Wall Care Putty coated walls shall be painted
with acrylic distemper of varying shades as per the interior colour scheme.
v
All wooden surfaces except frames (Door/Window/Ventilator)
shall be polished to enhance teak wood natural veneers. Other surfaces include flush doors, frames and grills finished in
enamel paint.
TOILET/ WATER SUPPLY & SANITARI/ OVERHEAD TANK
v
Kota flooring.
v
European / Indian / Anglo-Indian WC with flush tank and wash
basin of standard make.
v
Toilets cladded in tiles up to lintel height with concept designs.
v
Hot & Cold water fittings
v
Provision for exhaust and geyser.
v
All CP fittings of standard make.
v
All G.I./P.V.C lines concealed with proper treatment.
v
500 Lts. OHT with all fittings.
v All P.V.C. Pipes Provided in Septic tank/ Bathrooms/ Kitchen connected with Drain.
v
Corporation Water Supply in front of your doorstep.
KITCHEN
v
Platform top shall be finished in attractive marble slabs and
all edges secured by marble strips.
v
Kitchen will be tiled upto 3’0” ht. above platform.
v
Adequate number of electrical and power points on platform
for your electrical gadgets, refrigerators, water purifiers, exhaust, etc.
v
Kadappa/ Razim stone shelves under the kitchen platform to
store your cooking materials.
v
Kitchen sink will be ultra modern sound proof stainless steel
sink.
v
All CP fittings in kitchen shall be of standard make.
OTHER SPECIFICATIONS
v
Water Proofing Treatment of the roof during casting of slab.
v
Marble Tukdi Flooring in the Front & Back open space.
v
Mild Steel Gate with provision for Gate Lights.
v
ISI marked flexible copper wiring for concealed and safe electric
conduit.
v
Cable TV & Telephone point in Hall & two Bedroom.
v
Concealed extra wiring in the duplex for inverter (Optional).
v
Twenty feet wide road with streetlight.
v
Proper Drainage system.
v
11,268 Sqr.
Ft. Garden Area.
v
2 Nos. of Transformer for adequate voltage of Power Supply.
v Under Ground Water Tank to store Corporation Water or Boring with Submersible pump. (Optional)
CONVENIENCE
v
Conveniently Accessible with the necessary facilities like
School, College, Market, Hospital etc.
v
Easy housing loan facility available from bank & other
financial institutions.

